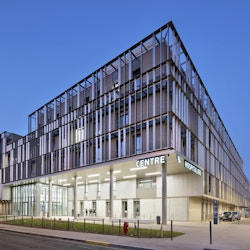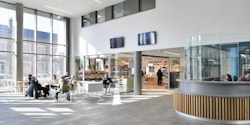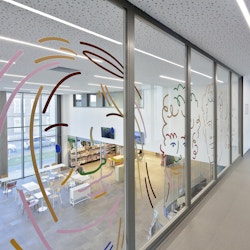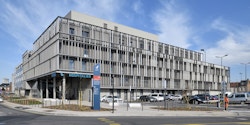CH Abbeville — Abbeville, France
Think Healthy
Healing
20.850 sqm


Centre Hospitalier d'Abbeville
| Delivery | 09/2023 (Phase 0 & 1) / Phase 2 : in progress |
| Total area | 20.850 sqm |
| Client | CH Abbeville |
| Architects | ARTBUILD / A3 Architectes |
| Technical partners | PROJEX / EDEIS / DIAGOBAT / PROBIM / BEHAL |

Seamless
Numerous extensions to the Abbeville Hospital over the course of time have led to issues with organisational flow and visitor orientation. ArtBuild’s project provides a global vision which turns complexity into simplicity, returns fluidity to functionality, and provides a new identity as a healing space within the urban context.
Urban integration provided a major challenge, commensurate with the multiple activities taking place on the site and underling the significant efforts being made to improve the efficiency of the hospital’s many services. Modernisation has meant fully restructuring the hospital's external flows through separation and prioritisation. New facade treatments generate a dialogue between the existing and the new. Given the proximity of heritage sites including the Collegiate Church of Abbeville, the design involved working closely with the Bâtiments de France.

Internal flows are restructured accordingly. A large reception area replaces the existing entrance, ensuring a harmonious transition with the existing buildings. Interior design and bespoke signage establish a new architectural identity within, focusing on clarity and well-being. The double-height reception hall is flooded with natural light with natural wood defining the visitor's first contact with the hospital as a soothing and reassuring experience. Planted patios strategically punctuate the site.
In collaboration with A3 Architectes.
Pictures: copyright Georges de Kinder
