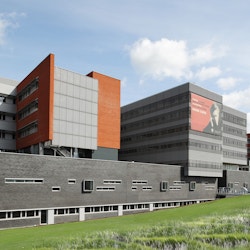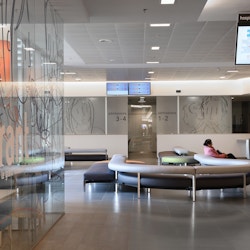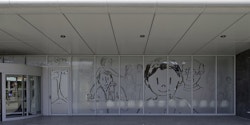Marie Curie Civil Hospital - CHU Charleroi — Charleroi, Belgium
Think Healthy
Healing
84.500 sqm


Nouvel Hôpital Civil Marie Curie - CHU Charleroi
| Delivery | 2016 |
| Total area | 84.500 sqm |
| Client | CHU DE CHARLEROI |
| Technical partners | GREISCH / GEI |

Operational anatomy
The creation of a new public hospital provides the opportunity to fuse the brightest of new ideas with the widest range of experience within our team. Our vision of a subtle blend of people-oriented caring spaces against a backdrop of exception functionality has led to the delivery of an exemplary project, a response that meets and surpasses the highest standards and complex challenges that accompany public commissions.
An internal “street” structures the architecture, providing an essential and efficient connection spanning the full array of the hospital’s services. Generous views of the landscape punctuate the sequence and infusing the building with natural light. Each wing is intuitively identified and grafted to the street, aided by integrated signage guiding the visitor visually and cheerfully.
In collaboration with BEG and GEI.
Signage: copyright André Rodeghiero, Elise Augier.
Pictures: copyright Serge Brison.

