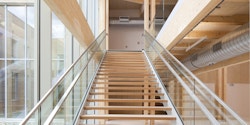National Veterinary School of Alfort — Maisons-Alfort, France
Think Healthy
Culture
4.500 sqm
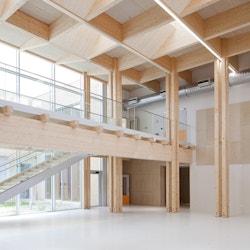
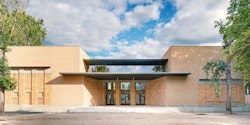
Ecole Nationale Vétérinaire d'Alfort
| Delivery | End 2021 |
| Total area | 4.545 sqm |
| Contractor (lead) | SPIE-BATIGNOLLES CREATIS |
| Contractor (timber structure & envelope) | CRUARD CHARPENTE |
| HVAC | CET INGÉNIERIE |
| Timber structure | BET BARTHES BOIS |
| Acoustics | ITAC ACOUSTIQUE |
| Fire engineering | ACCESSI |
| Asbestos removal | CYB |
| Heritage architecture | B+M |
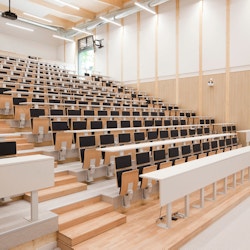
Rusticity ennobled
The Agora building is a major milestone for the National Veterinary School in Maisons-Alfort (EnvA) as it restructures an historic eleven-hectare campus. The new facility houses state-of-the-art teaching and research tools and announces a new chapter in the School’s prestigious history.
The building is both a symbol of the school’s pivotal role in the research and education landscape, as well as a statement underlying the importance of an ecological stance: Agora is the first building on the campus to extensively feature bio-sourced materials.
Except for a single lift shaft, the entire structure is composed of timber elements which are left largely exposed to augment the sensorial experience of the building and to reap the benefits of integrated biophilic design. With much of the building’s structure assembled off-site, the design intentionally seeks to minimise the negative impacts of construction to campus life.
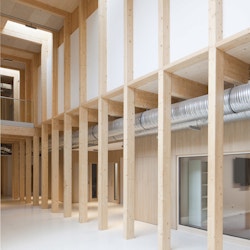
Ecological concerns are further extended to include the re-use of bricks from an existing building, and the ensuing dialogue between old and new brick helps the Agora building to engage in a profound yet quiet harmony with its neighbouring buildings from which it draws inspiration and reverence.
As the first hospital to admit domestic animals as outpatients, the heritage aspects of the campus have been finely analysed by the architects. Many of the existing entrance façade details are preserved and encrusted seamlessly into the architectural sequence.
A series of metal awnings articulate the passage from exterior to interior, with the main hall’s wooden ceiling leading the visitor intuitively through to an internal patio, to offices, meeting rooms, and collaborative spaces.
Pictures: copyright ArtBuild
