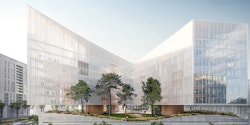Société Générale Maroc — Casablanca, Maroc
Think Big
Working
29.700 sqm
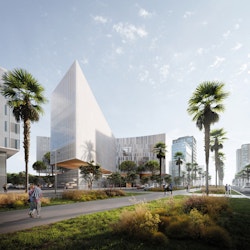
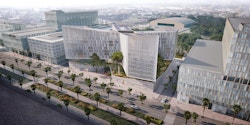
Société Générale Maroc
| Delivery | 2026 |
| Total area | 29.700 sqm |
| Client | SOCIÉTÉ GÉNÉRALE MAROC (SGMA) |
| Architects | ARTBUILD / OUALALOU+CHOI |
| Technical partners | TERRELL / OMTEQ / SIGNES PAYSAGE / TISSEYRE + Associés / SUSTAINWAY / ARTELIA Bâtiments Durables |
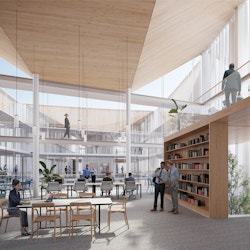
Well-being at every level
The ten-storey building will house Société Générale Maroc's offices and conference centre.
Exemplary in terms of well-being and respect for the environment, it is intended to showcase a changing corporate culture.
The project draws on the contextual elements of the new Casa Anfa business district to ensure the functional and aesthetic relevance of the architectural concept.
The new building is made up of three layers: a base that anchors the project in its urban context, a suspended park that covers it, and an eight-storey cross-shaped complex resting on four large pillars.
The generous suspended park, a place for people to meet and share, provides refreshment and encourages the development of biodiversity.
At the intersection of the four branches of the cross, a hollow runs through the entire height of the building. A courtyard lined with walkways where all the bank's staff meet, it is also a natural cooling device, thanks to the water mirror covering the reception area.
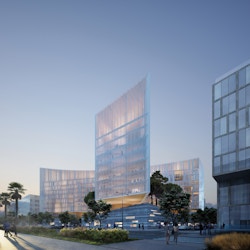
Becoming an emblem
The other eight levels, bathed in natural light, provide flexible, multi-purpose office space.
Adapted to new ways of organising work, they alternate between places for concentration, meetings and immersion.
The composition of the building echoes traditional Moroccan housing, making full use of the natural resources of earth, air, water and water.
By planting the premises and using natural materials such as wood, terracotta and raw earth, the headquarters has been designed as a biophilic building that promotes well-being in the workplace.An exemplary building in terms of the circular economy, it is destined to become an emblem of the eco-responsible commitment of the financial and construction sectors in Morocco
In collaboration with OUALALOU+CHOI
