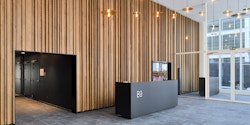Belnine — Brussels, Belgium
Think Again
Working
8.500 sqm
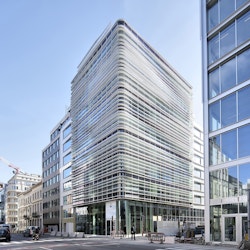
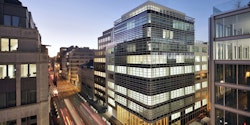
Belnine
| Delivery | 2022 |
| Total area | 8.500 sqm |
| Client | KAIROS |
| Technical partners | ARCADE CONCEPT ENGINEERING / CES |
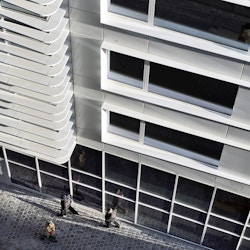
The "Belnine" project concerns the demolition of an obsolete office building at the corner of rue Belliard and rue du Commerce. The new building presents a template very close to the existing one while being singular by its structural, technical and architectural approach.
Its corner position offers it a high visibility, facing the traffic flow of Belliard Street, the focus is put on the treatment of the corner of the building.
The entrance to the building is emphasized by a significant setback of the facades of the base offering a sheltered porch. On the upper floors, the facades are treated as two 'sheets of glass' overhanging the bow windows and forming a hollow joint at the corner. Finally, the overhanging roof highlights the building with a thin "cap" that provides a sunshade for the top floor of offices.
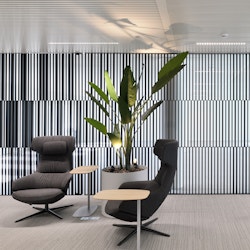
The structural and technical challenge of the building is to fit strictly into the existing template, keeping the current number of floors but increasing the ceiling heights from 250 to 270cm. This required a particularly demanding design of the structural elements and technical installations in order to reduce to a maximum of 30cm the floor slab, false floor and false ceiling assembly.
The space at the rear of the building is treated as a tiered garden allowing a welcome greening of the interior of the block and a natural lighting of the -1 which can accommodate meeting rooms or cafeteria.
In collaboration with KAIROS
Pictures: copyright Georges de Kinder
